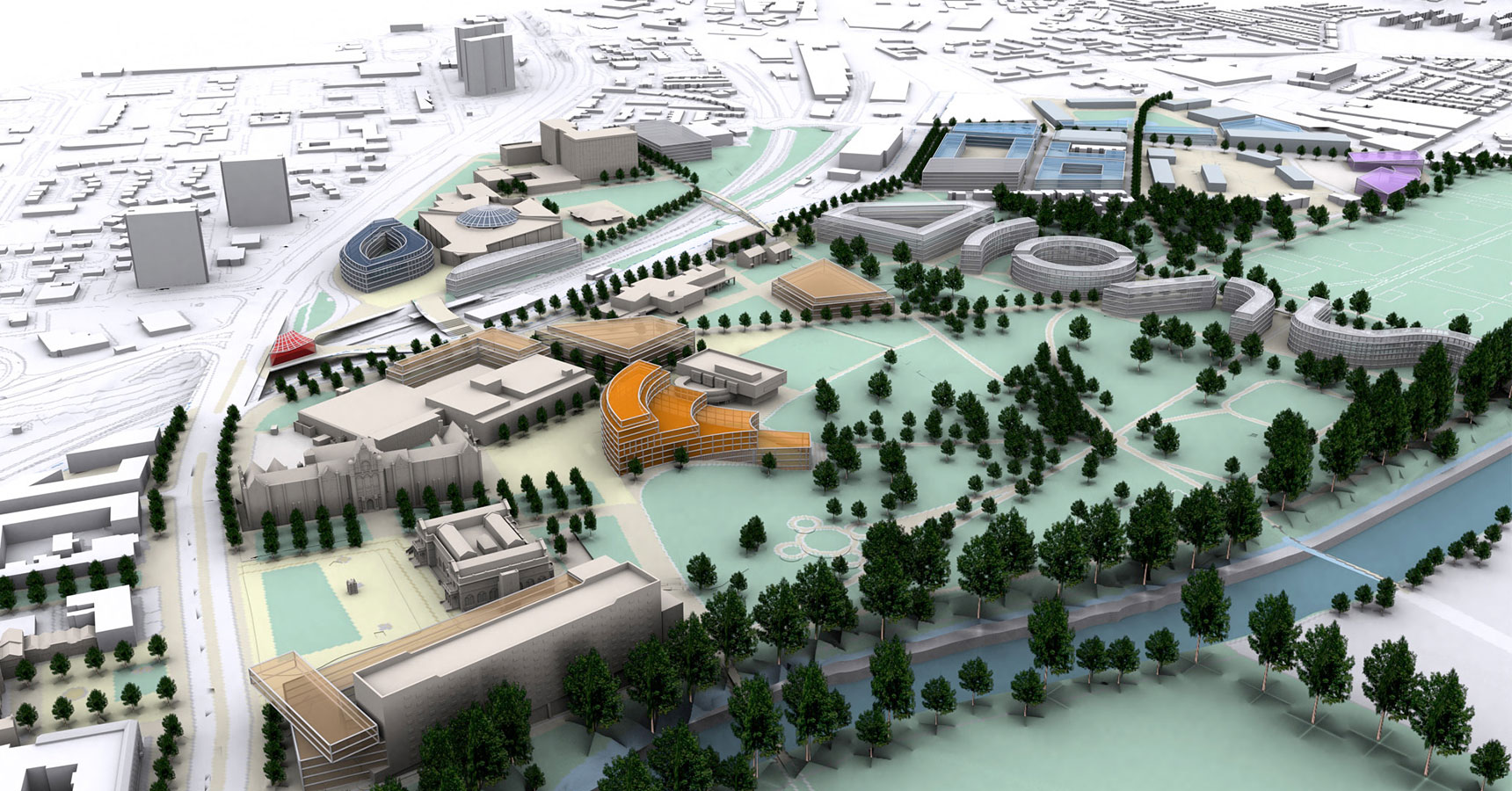
Future-proofing the university: with more efficient spaces and a strong identity
Students are attracted to a university primarily for the quality and reputation of teaching however the physical environment and quality of teaching spaces and other facilities are increasingly important in their decision. Universities must improve the quality of their offer in order to remain competitive and our masterplan for the University of Salford ensures that the university is best placed for success in the future.

The University of Salford is located to the west of the historic centre of Salford and less than two miles from the centre of Manchester. University facilities were spread over a number of sites, with the main campus and focus the Peel Park and Frederick Road Campus on The Crescent.
The majority of the University building stock was constructed in the 1960’s and 70’s and many of these buildings were either in need of refurbishment or unfit for purpose. They did not represent an image of an innovative, modern and quality learning environment. The buildings were set within a campus environment however this is dominated by car parking and the main assets Peel Park and the River Irwell are poorly utilised.


Through the masterplanning process we explored a number of options to open up the University to surrounding communities, integrate Peel Park in the university environment, create a strong sense of place and a distinct arrival experience.
Our early work focused on gaining a thorough understanding of the current utilisation of buildings, forecasted student numbers and space needs. This baseline formed a starting point to develop a vision for the campus and how it could respond to other regeneration activity in the vicinity (notably at Salford Central). We explored a number of options to open up the University to surrounding communities, integrate Peel Park in the university environment, create a strong sense of place and a distinct arrival experience.
We worked with staff and students, as well as external stakeholders and held three stakeholder workshops together with numerous sessions with students through the masterplanning process.
Through this engagement a detailed and phased strategy for the reorganisation of faculties and administrative uses was developed, to provide more efficient, flexible and quality accommodation in remodelled and new buildings.
The preferred masterplan proposed five new state of the art buildings together with an extensive restructuring of the public realm to create a more attractive and open campus environment. New student accommodation was proposed on campus to bring additional life after teaching hours and a new sports centre and hotel and conference facilities were also promoted.
Our masterplan was supported by a fully costed delivery strategy and the University of Salford has made great progress to deliver the masterplan. A new student village has been built on the campus overlooking Peel Park, major public realm improvements have been implemented and a stunning new Arts and Media Faculty building has been completed.


DATA
CLIENT
University of Salford
LOCATION
Salford
TEAM
Urban initiatives
Capita Architecture
Davis Langdon
Max Fordham and Keppie Massie
DATES
January 2008 - July 2009
OUTCOMES
Guiding plan for the transformation of the University.
Support to planning application for new Arts and Media building and student village (approved in 2011).


